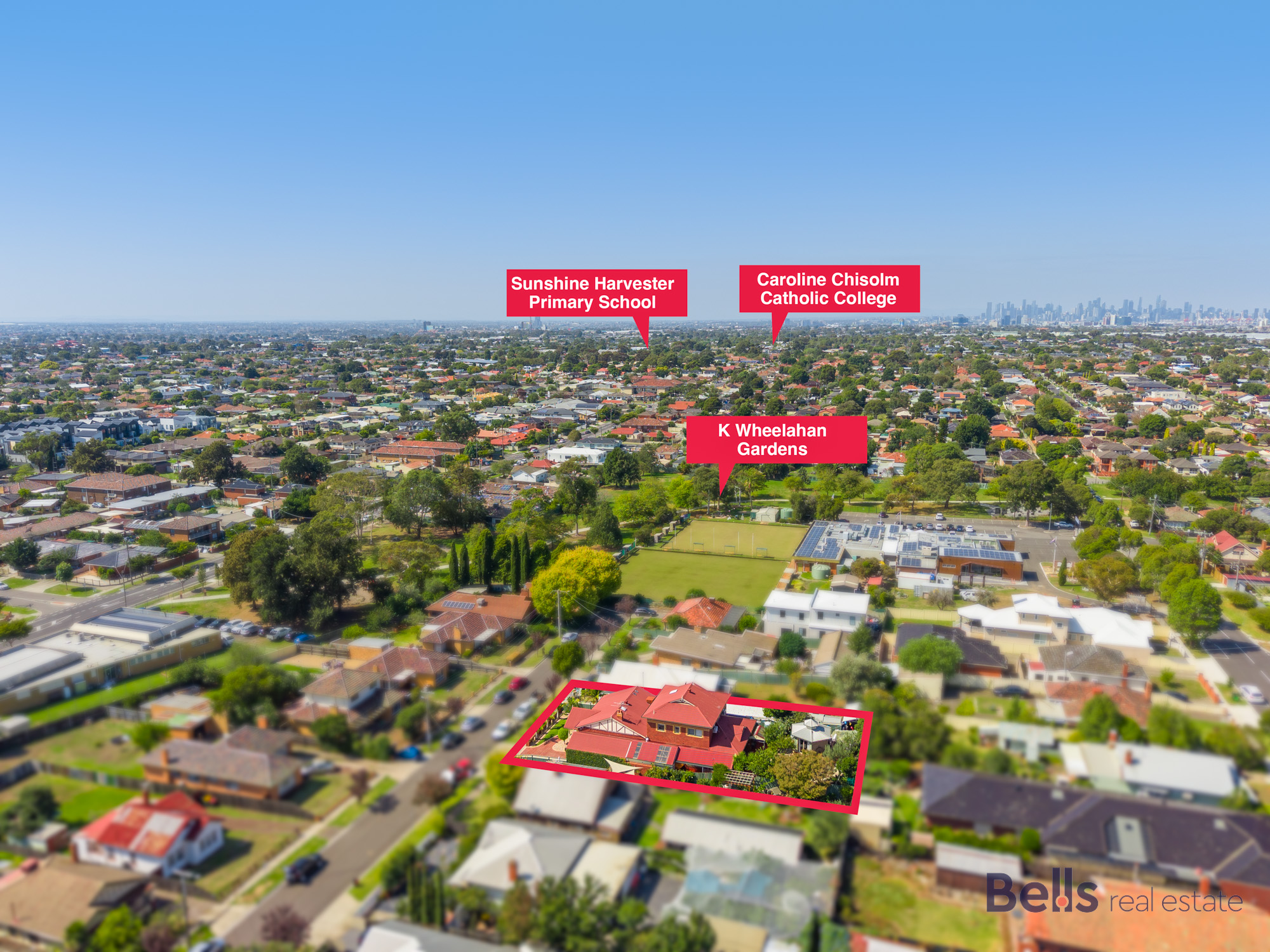An Extraordinary Home in a Premier Location
5 4 3
Set amongst quality homes in a tranquil cul-de-sac, this reinvented family residence is a masterpiece of space, style, and functionality. Thoughtfully transformed and uncompromising in every detail, it’s a truly rare offering!
Boasting an expansive and versatile floorplan, the home features five generous bedrooms, including a luxurious master suite with a large walk-in robe and attic storage, plus a private guest bedroom complete with its own ensuite and walk-in robe - ideal for extended family or visiting friends. With a total of four beautifully appointed bathrooms, comfort and convenience are guaranteed for every member of the household.
At the heart of the home lies a classic timber kitchen, complete with stone benchtops and a 900mm cooker, flowing effortlessly into the everyday dining area. The vast open-plan family room is a true showstopper, enhanced by soaring ceilings and a striking curved staircase leading to a kids’ retreat, two oversized bedrooms, and an inspiring central bathroom.
Glass French doors flood the living spaces with natural light and provide a seamless connection to the outdoors. Step outside to beautifully landscaped gardens and an expansive patio area. The standout alfresco space - featuring a full stainless-steel kitchen - is perfect for year-round entertaining.
Additional highlights include a private studio, split system air conditioning, alarm system, secure parking for up to four vehicles including a lock-up garage with access to a cellar, and so much more.
Located just 200 metres from Sunshine’s vibrant shopping precinct, local parks, sporting facilities, and top-rated primary and secondary schools, this is a home where no expense has been spared - offering lifestyle, luxury, and location in one spectacular package.




































